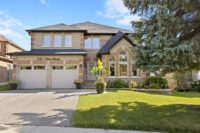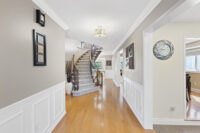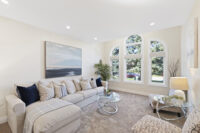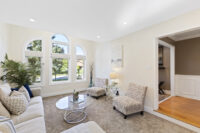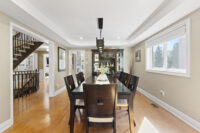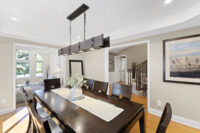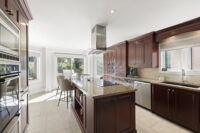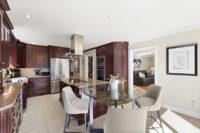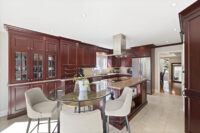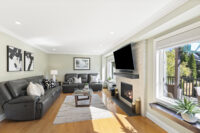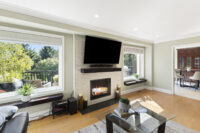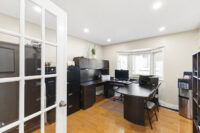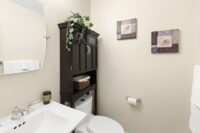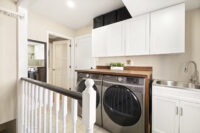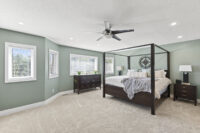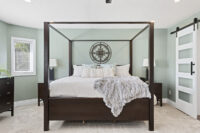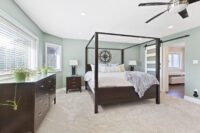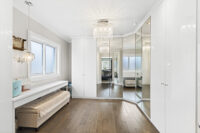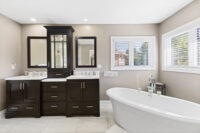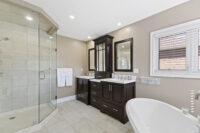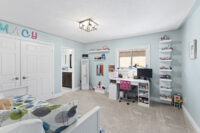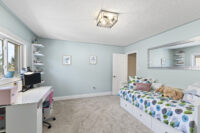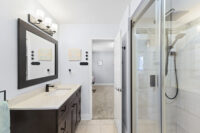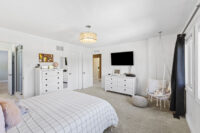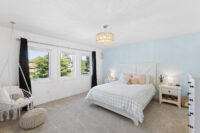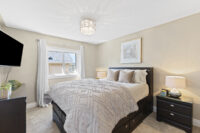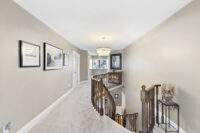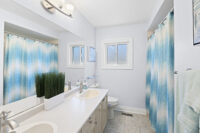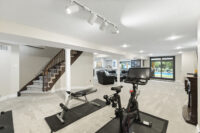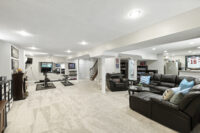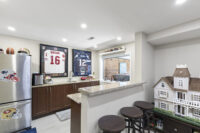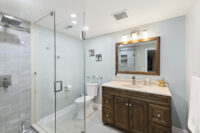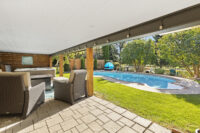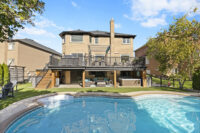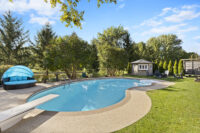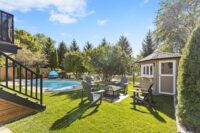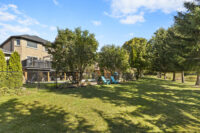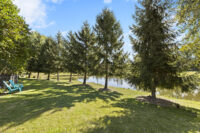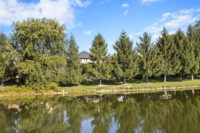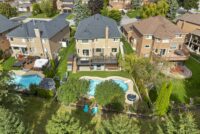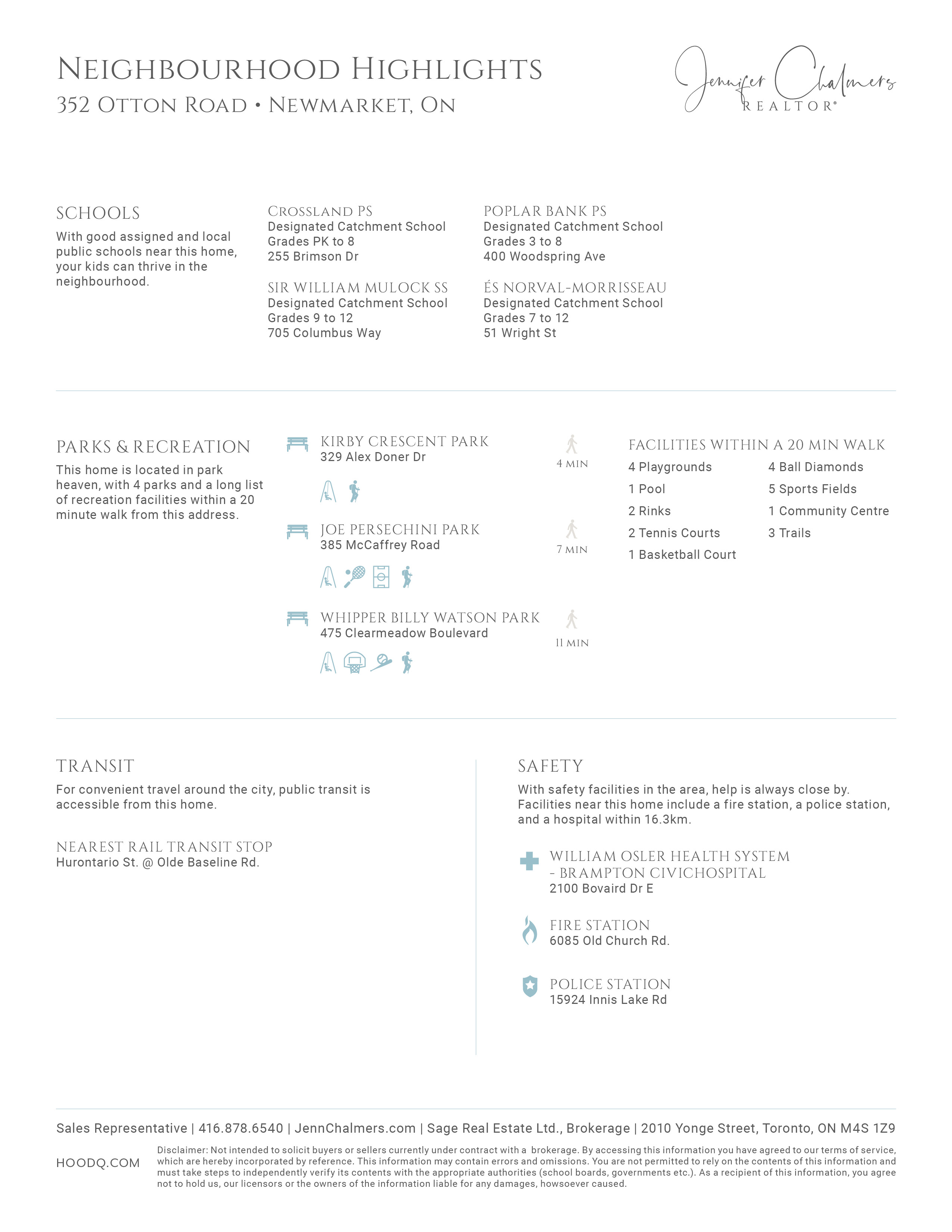SOLD
4 BEDROOMS
5 BATHROOMS
Experience Ultimate Elegance and Serenity – Discover Your Dream Home at 352 Otton Road!
Elegant 4 Bedroom Family Home with Pool, Cabana, and Pond Views – 352 Otton Road, Newmarket
Discover the perfect balance of luxury, comfort, and natural beauty at 352 Otton Road, a stunning 4 bedroom, 5 bathroom family home with 3,426 square feet and additional 1,666 square feet one the lower walk out level nestled on a sprawling, beautifully landscaped lot. This impressive residence offers unparalleled privacy, scenic views, and a wealth of amenities both indoors and outdoors, making it an entertainer’s dream while providing the ideal space for day-to-day family living.
Room Descriptions
Main Floor – Spacious and Sunlit
As you step inside this grand home, you are immediately greeted by its inviting and spacious layout, flooded with natural light. The main floor boasts a seamless flow between rooms, perfect for hosting gatherings or enjoying quiet family moments. At the heart of the main level is a large formal living room ,featuring oversized windows that allow the sunlight to pour in. This elegant room opens directly into the family-sized dining room , creating an ideal setting for hosting dinner parties or celebrating special occasions with family and friends.
For those who work from home or simply desire a quiet space to focus, the main floor office is an ideal sanctuary, featuring enough space to accommodate all your work essentials and offering views of the lush surroundings.
Family Room with Pond Views
At the rear of the house, you’ll find the spacious family room with panoramic views of the picturesque pond. This cozy yet expansive space features a stunning fireplace, perfect for chilly evenings, while the large windows showcase the beauty of the natural landscape, bringing a sense of peace and tranquility to the home. Whether you’re spending time with loved ones or simply relaxing after a long day, this room provides the perfect backdrop for comfort and connection.
Gourmet Eat-In Kitchen
The heart of any home is its kitchen, and this one does not disappoint. The gourmet eat-in kitchen is equipped with high-end appliances, including a double oven an, making it a chef’s delight. Ample counter space and a large center island offer plenty of room for meal preparation, while the eat-in dining area provides a cozy spot for casual family meals. With direct access to the deck and pool area, this kitchen makes indoor-outdoor entertaining a breeze. Imagine preparing meals while enjoying the serene views of the tranquil pond and outdoor oasis.
Primary Suite – A True Retreat
The primary suite on the upper floor is a true sanctuary. This spacious retreat features a luxurious 5-piece spa ensuite complete with a large soaking tub, glass-enclosed shower, and double vanity. The suite also offers double closets as well as a custom dressing room that includes a charming vanity bar and a beautiful chandelier, adding a touch of elegance to your personal space. This room is the perfect escape at the end of a long day, offering ample space and all the comforts of a luxury retreat.
Additional Bedrooms
With three large family bedrooms, this home provides plenty of space for family members and guests. Each bedroom is generously sized, filled with natural light, and features ample closet space. The upper floor offers flexibility for growing families, home offices, or guest accommodations, making it both functional and luxurious. There is a Jack and Jill 3 piece bath perfect for the kids with two large sunny rooms. The spare room also has a large 4 piece washroom for visiting guests.
Lower Level Walk-Out – Recreation and Relaxation
The lower level of the home is equally impressive, offering a walk-out to the lush backyard and covered porch and hot tub. This level is designed for recreation and relaxation, featuring a large rec room perfect for movie nights or games, a home gym to keep you active, and a stylish wet bar for entertaining. There’s also a spacious new 3-piece bathroom and a well-organized utility room. For those with a passion for DIY projects, the tool room provides the ideal space for all your tools and hobbies.
The walk-out leads to a covered porch, perfect for enjoying the serene sights and sounds of the natural green space. Whether you’re soaking in a private hot tub under the stars or simply relaxing on a warm summer evening, this space offers complete tranquility.
Outdoor Living – Pool, Cabana, and Pond
The exterior of this home is nothing short of spectacular. The property’s private backyard is a true retreat, featuring a recently updated patio area and a large in-ground pool that’s ideal for cooling off on hot summer days. The pool is complemented by a cabana with a bar area, making outdoor entertaining effortless. Whether hosting a lively summer barbecue or an intimate evening gathering, the outdoor space is sure to impress.
The backyard’s pond adds to the serene and peaceful ambiance, providing a beautiful natural backdrop for the home. Surrounded by lush landscaping, mature trees, and complete privacy, this outdoor haven allows you to relax, entertain, and enjoy the best of outdoor living in a setting that feels miles away from the hustle and bustle, yet is just minutes to everything.
Location – Convenience Meets Serenity
Situated in a highly sought-after neighbourhood of Glenway in Newmarket, this home offers the perfect balance of peaceful living and convenient access to everyday amenities. Located just minutes from shops, parks, schools and highways. You will enjoy easy access to all the essentials without compromising on privacy and tranquility. Nearby parks and walking trails provide endless opportunities for outdoor recreation, while the bustling town of Newmarket offers excellent shopping, dining, and entertainment options.
This exceptional property at 352 Otton Road truly offers it all—a beautiful, spacious home, a private and serene lot, luxurious amenities, and a location that blends convenience with natural beauty. Don’t miss the opportunity to make this stunning home your own. It’s the perfect place to create lasting memories with family and friends, enjoying all the comforts of home and the beauty of nature in one extraordinary package.
Additional Information
Possession | December 2024
Property Taxes | $9,328.37
Lot Size | 44.47 feet (widens to 70.32 feet) x 125.17 feet (lengthens to 135.38 feet) irregular
Parking | Private double drive
Mechanics | Gas forced air
Features & Improvements | See list of improvements
Inclusions | All appliances, all electrical light fixtures (except upper hall light fixture)
Exclusions | Cabana fridge, lower level fridge/freezer
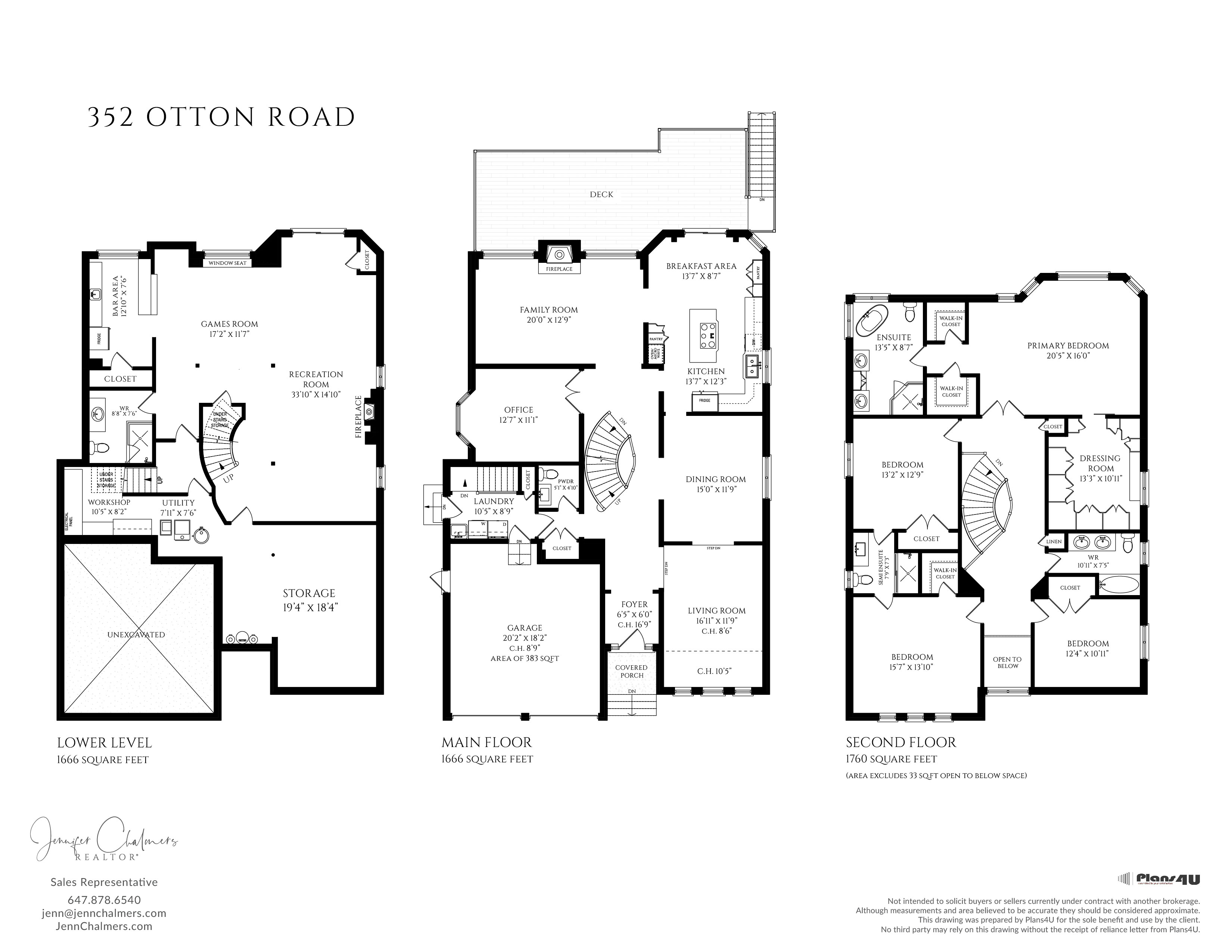
About the Neighbourhood | Newmarket
Newmarket has a proud history going back to the 1790s and early 1800s when the first Quaker pioneers arrived here from the United States. This was the “New Market” and downtown Toronto’s St. Lawrence Market was the “Od Market”. Many of the leaders of the infamous Toronto rebellion were based in Newmarket. Today, Newmarket’s farms have all been replaced with subdivisions. The downtown heritage district along Main Street is still the focal point on this family friendly municipality.
To learn more, click here!
